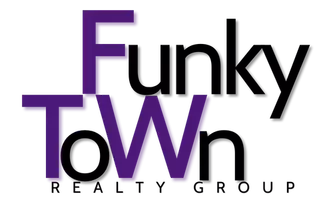$469,000
For more information regarding the value of a property, please contact us for a free consultation.
3 Beds
3 Baths
1,854 SqFt
SOLD DATE : 08/29/2023
Key Details
Property Type Single Family Home
Sub Type Single Family Residence
Listing Status Sold
Purchase Type For Sale
Square Footage 1,854 sqft
Price per Sqft $252
Subdivision Stone Bridge
MLS Listing ID 20367266
Sold Date 08/29/23
Bedrooms 3
Full Baths 2
Half Baths 1
HOA Fees $75/ann
HOA Y/N Mandatory
Year Built 1988
Lot Size 4,891 Sqft
Acres 0.1123
Property Sub-Type Single Family Residence
Property Description
Premier golf course lot with water views in Stonebridge Ranch. Amazing home has exactly what you have been looking for remodeled Master Bath & Powder Room, updated kitchen, stainless appliances & new paint. Beautiful new hardwood floors downstairs, and open living room with vaulted ceilings, custom built in shelving and gas fireplace, plantation shutters throughout. Floor to ceiling windows in the living room, kitchen, primary bedroom offers an abundance of natural light. Split bedrooms upstairs with an extra loft living area. The backyard has views of hole #2 of Stonebridge Ranch Hills Course. Lots of upgrades throughout 2021, beautiful hardwood floors, new fence & entry gate, water heater, Sunnata Advanced Tech light switches, new roof, and kitchen cabinets repainted. AC replaced in 2020. Wonderful HOA amenities including 2 pools, tennis & pickle ball courts. You will love the Beach Club Pool has a swim lagoon, real sand beach, volleyball that overlooks Stonebridge lake.
Location
State TX
County Collin
Community Community Pool, Curbs, Golf, Jogging Path/Bike Path, Lake, Playground, Pool
Direction West of Lake Forest South of Virgina
Rooms
Dining Room 2
Interior
Interior Features Built-in Features, Cathedral Ceiling(s), Double Vanity, Eat-in Kitchen, Loft, Open Floorplan
Heating Central, Electric
Cooling Central Air, Electric
Flooring Carpet, Ceramic Tile, Wood
Fireplaces Number 1
Fireplaces Type Gas Starter
Appliance Dishwasher, Disposal, Electric Cooktop, Microwave, Refrigerator
Heat Source Central, Electric
Laundry Electric Dryer Hookup, Utility Room, Washer Hookup
Exterior
Garage Spaces 2.0
Fence Wood, Wrought Iron
Community Features Community Pool, Curbs, Golf, Jogging Path/Bike Path, Lake, Playground, Pool
Utilities Available City Sewer, City Water
Roof Type Composition
Garage Yes
Building
Story Two
Foundation Slab
Level or Stories Two
Structure Type Brick
Schools
Elementary Schools Glenoaks
Middle Schools Dowell
High Schools Mckinney Boyd
School District Mckinney Isd
Others
Ownership ON FILE
Acceptable Financing Cash, Conventional, FHA, Submit
Listing Terms Cash, Conventional, FHA, Submit
Financing Conventional
Read Less Info
Want to know what your home might be worth? Contact us for a FREE valuation!

Our team is ready to help you sell your home for the highest possible price ASAP

©2025 North Texas Real Estate Information Systems.
Bought with Micah Young • eXp Realty LLC
Caster of Vision - Agent | License ID: 0638025
+1(817) 253-0205 | kevin@funkytownrealty.com






